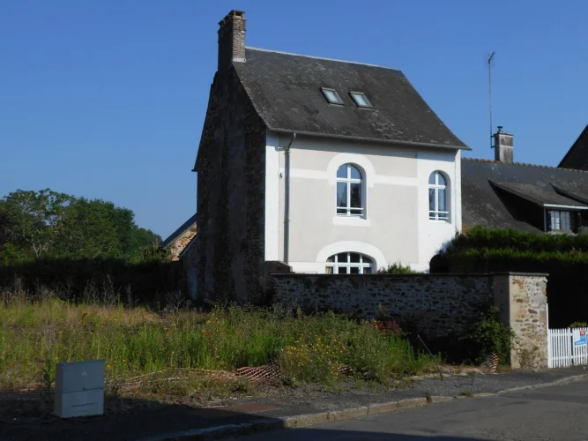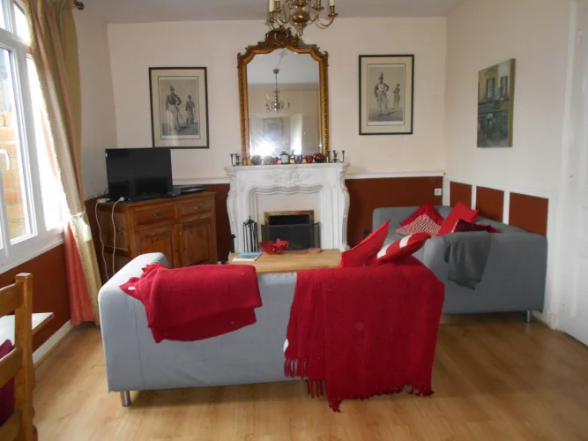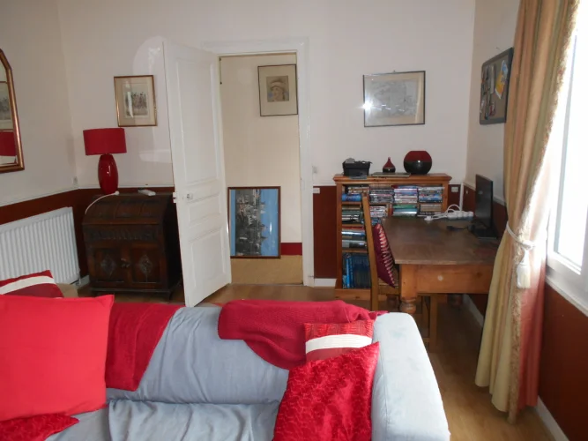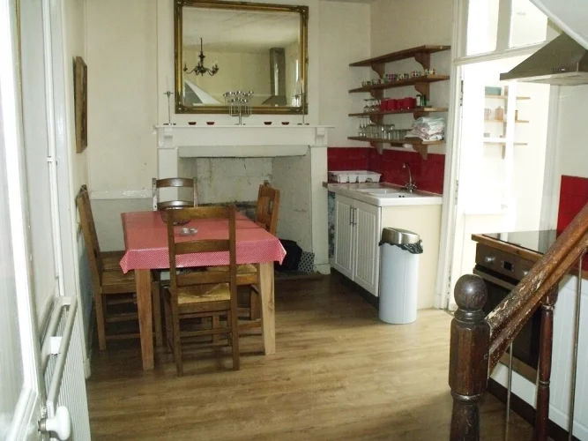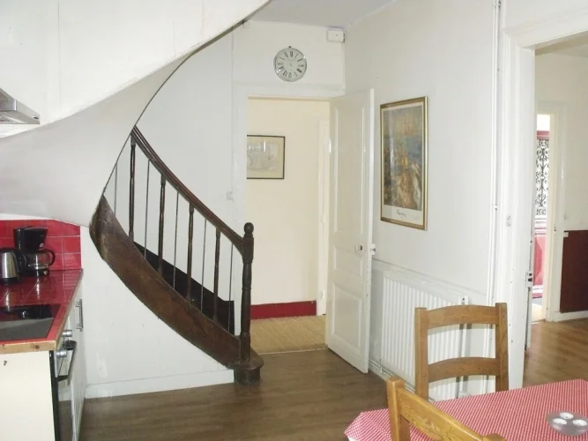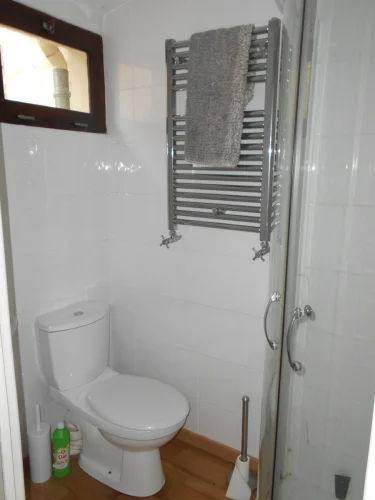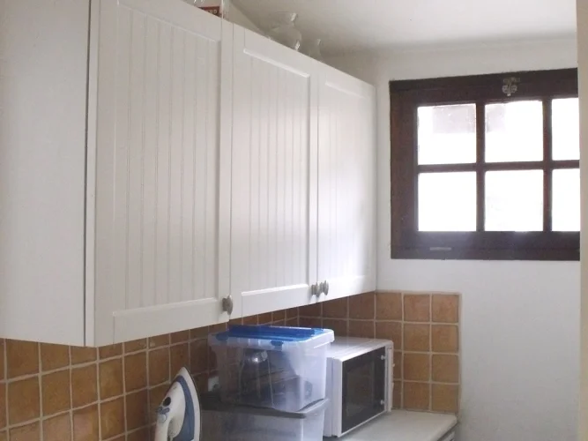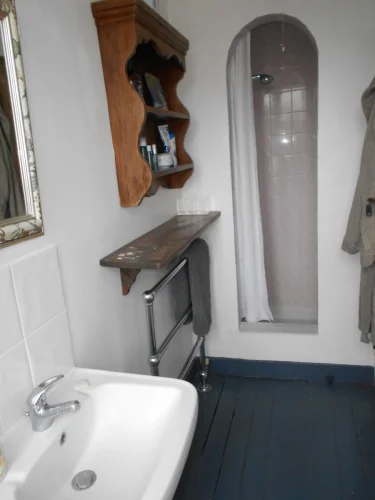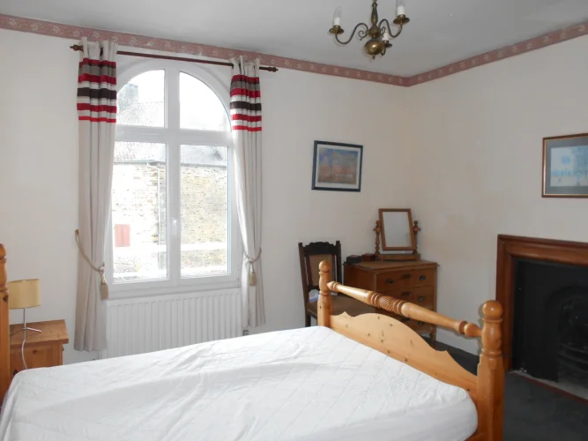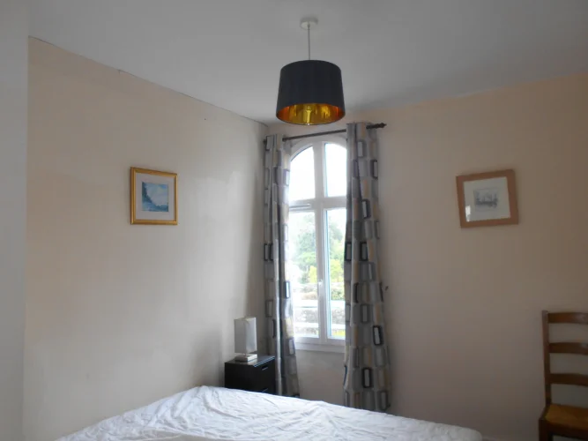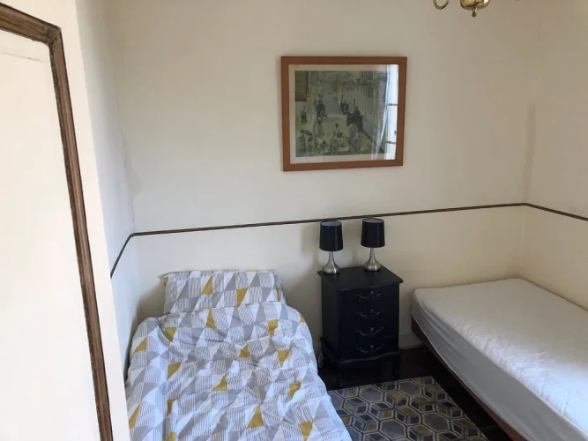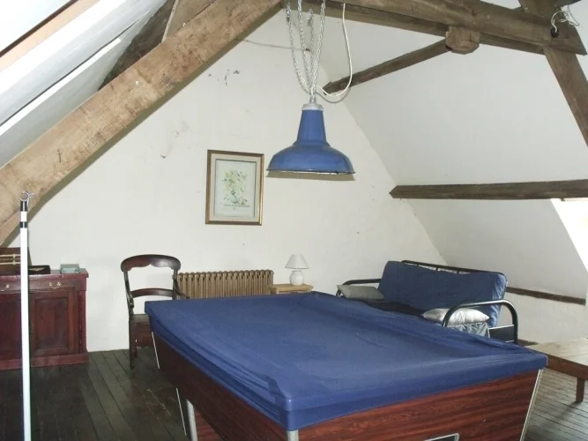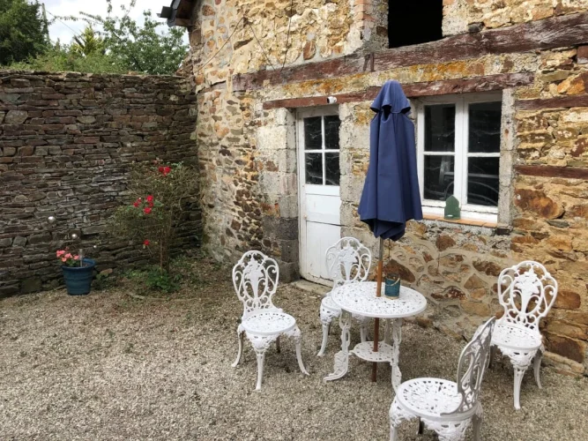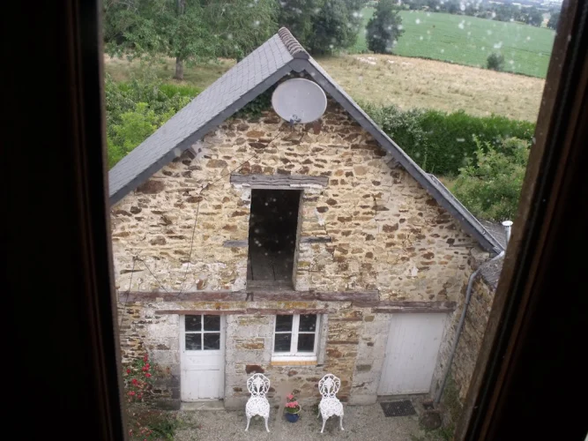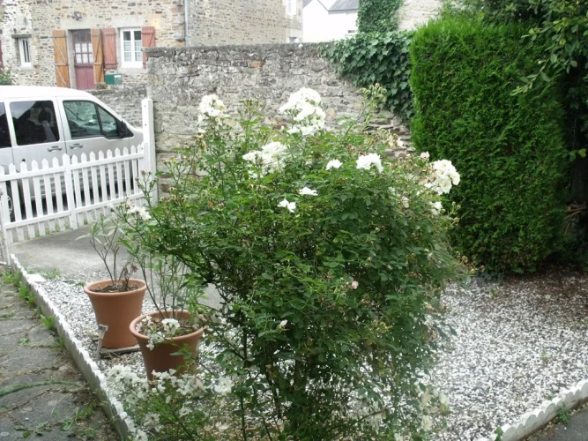Ravissante Maison De Village Avec 3 Chambres Et Cour – Idéale Résidence Secondaire
80 400 €
Ref. de l'annonce: cj 716
À Vendre Par Agent
Agence: Maison Perfect Consultez des autres annonces de cet agence
Consultez des autres annonces de cet agence
 Currency Conversion
provided by
Wise
Currency Conversion
provided by
Wise
| 80 400 € approximativement: | |
| Livres Sterling: | 68 340 £ |
| Dollars américains: | 86 028 $ |
| Dollars canadiens: | 118 188 C$ |
| Dollars australiens: | 132 660 A$ |

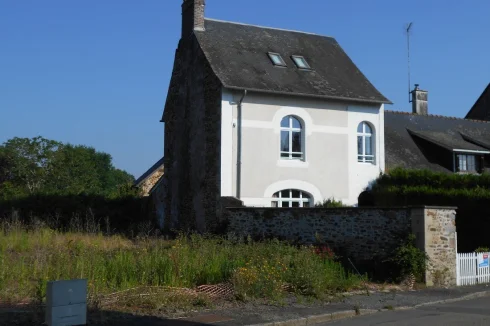
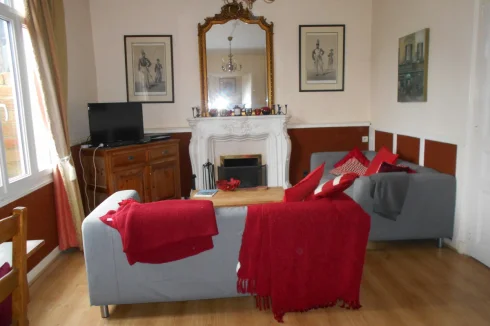
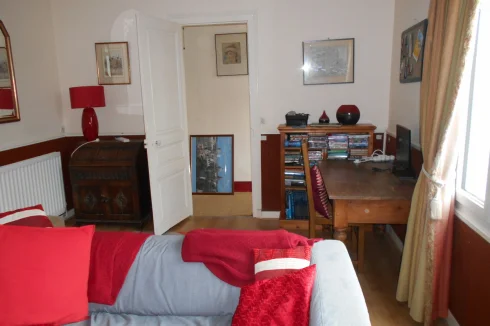
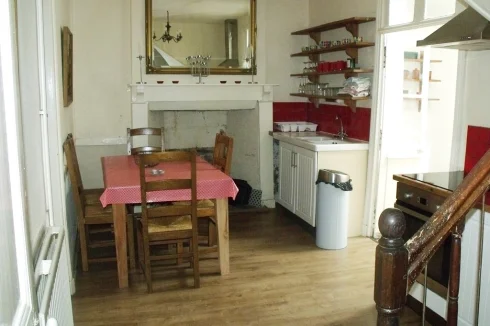
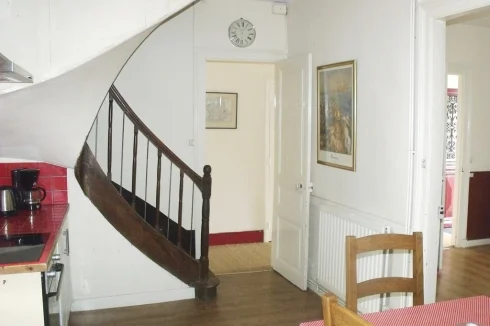
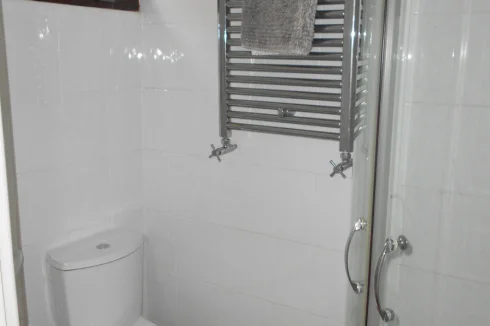
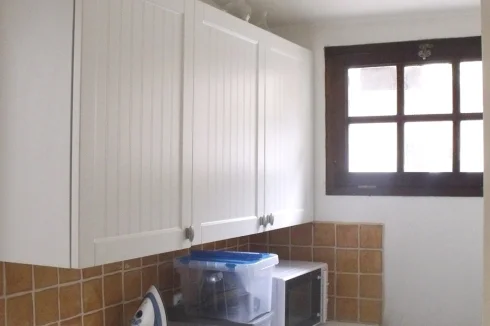
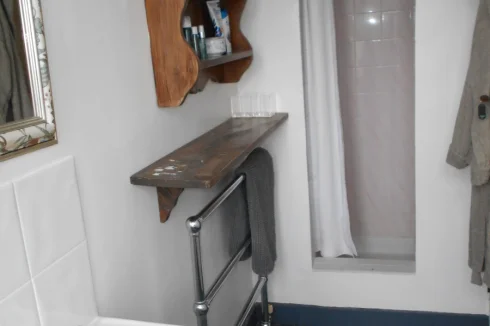
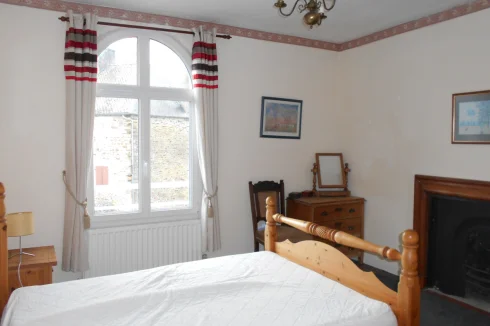
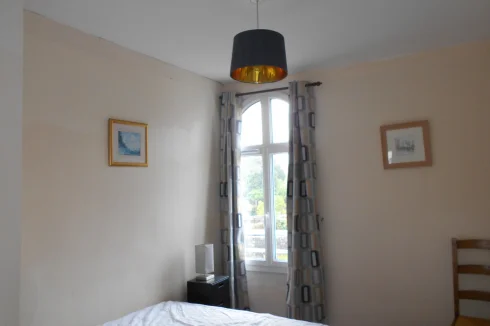
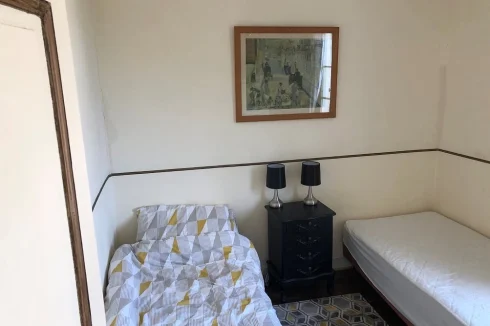
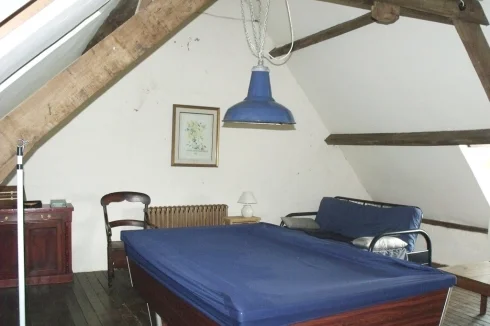
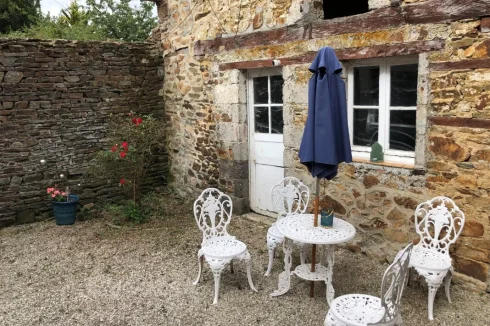
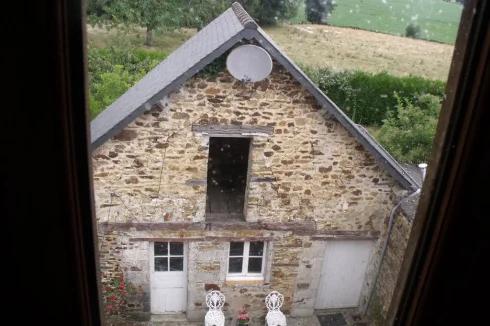
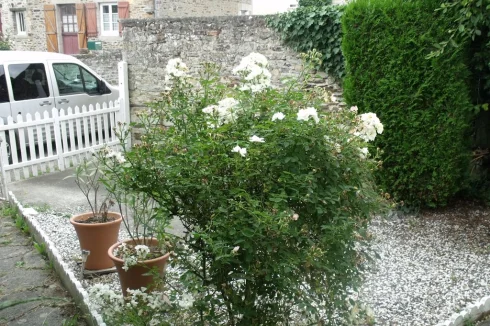
Caractéristiques
- Type de bien: Résidentiel (Maison De Village, Maison), Maison Ancienne , Jumelé
- Chambres: 3
- SdBs / salles d'eau: 2
- Surface Habitable: 115 m²
- Surface terrain: 179 m²
Caractéristiques
- Chauffage Central
- Cour
- Double Vitrage
- Dépendance(s)
- Fibre Optique
- Grenier(s)
- Internet Haut Débit
- Jardin(s)
- Poêle / Insert
- Rénové
- Stationnement Hors Rue
- Terrain
- Tout à l'Égout
- avec Potentiel de Gîte
- avec du Caractère
- en Pierre
Description
cj 716 Ravissante maison de village avec 3 chambres et cour – idéale résidence secondaire
Avantages : Environ 115m2 habitables avec double vitrage neuf porte et fenêtres sur le devant, chauffage central au fuel, tout-à-l’égout, cheminée, parquets, cachet et cour privative sur l’arrière. Petite dépendance. Emplacement de village paisible. Fibre optique disponible (branchement à effectuer) dans le secteur.
Rez-de-chaussée : entrée sur salon avec cheminée, cuisine/salle à manger, cheminée décorative, porte-fenêtre donnant sur l’arrière-cuisine et accès à la salle de douche. Porte donnant sur la cour.
1er étage : palier desservant 3 chambres et une salle de douche.
Grenier : environ 28m2 avec poutres et pierres apparentes. Actuellement utilisé comme sale de jeu/billard.
Extérieur : Cour d’environ 31m2 totalement privative, close de murs. Petite dépendance en pierres (e13,6m2)
Jardin : petit jardin clos devant la maison avec stationnement.
A noter : cette maison peut être vendue meublée (en sus – inventaire complet disponible)
HAI charge acquéreur (soit 74500 euros net vendeur)
Les informations sur les risques auxquels ce bien est exposé sont disponibles sur le site Géorisques :
Set in a rural village location, with amenities a 10 minute drive away, this property offers the rural French lifestyle, but without the maintenance of extensive gardens and land. The front garden has the ability to become off street parking, and the rear courtyard offers low maintenance privacy.
The plot attached to this property is available to purchase separately.
The plot measures 437sqm, formerly with planning consent and is available at 13.000€ (thirteen thousand euros. )
cj 716 Property offers : 115 + sqm of habitable living space. Total Plot Size 179sqm
Electric : Connected
Gas : N/A
Chimney : Yes
Central Heating : Yes oil
Double-glazing : Yes
Telephone and Internet : Available to connect with fibre broadband
Internet : Fibre available to connect
Garage : No
Garden : Courtyard
Mains Drains : Yes
Ground floor : Entering via new double glazed entry door leading to the entry hall. Hall floor laid with carpet and central heating radiator.
Cupboard housing electric hot water ballon and central heating system.
19sqm living room with laminate floor, new double glazed arched feature window, working fireplace and central heating radiator.
14sqm kitchen with laminate flooring, dining area and decorative fire place. Fitted oven with electric hob with extractor hood over and double sink unit. Central heating radiator. Staircase to first floor.
Double doors with glazed panes lead to :
6.9sqm back kitchen with laminate floor, plumbing for dishwasher, plumbing for washing machine, space for tumble drier, modern storage cupboards, central heating radiator and exterior door to courtyard. Arched opening to :
4.9sqm utility room with wall mounted cupboards and space for fridge and freezer and central heating boiler.
3.5sqm shower room shower cubicle, hand wash basin, towel rail and WC.
1st Floor : Landing with wood floor and stair case to attic. From the landing :
13.57sqm bedroom 1 with wood floor, new bespoke double glazed window, decorative fire place and central heating radiator.
10.25sqm bedroom 2 with wood floor, twin beds, double glazed window and central heating radiator.
9.76sqm bedroom 3 with wood floor, new bespoke double glazed window and central heating radiator.
3.85sqm shower room with WC, hand wash basin, towel rail and shower.
Attic : 28sqm attic with wood floor, apparent beams and stone wall, 2 roof windows and double glazed window. Currently used as a games room with fully sized pool table and rest area.
Courtyard : 31.4sqm courtyard is laid to gravel, outside tap and access the separate stone outbuilding. Walled, completely private and safe.
Garden : Front garden with pedestrian and vehicle entry gates, parking, hedged and fenced.
Outbuildings : 13.6sqm ground floor separate stone barn prefect for garden storage.
In the Proximity :
8km Javron-les-Chapelles – bars, restaurants, small supermarket, butchers, bakers and excellent veterinary practice.
9km Bagnoles de l’Orne – famous health spa and Casino town with Chateaux.
10km Lassay-les-Chateaux – beautiful Chateaux town with lovely public gardens and lake.
13km La Ferte Mace – major town with all shops and services
16km Pre-en-Pail-Saint-Samson with all shops and services including Helianthus Charity Shop
24km Domfront – with all shops and services and historic Chateau.
26km Mayenne -county town on the Mayenne river and with all shops and services.
26km Saint-Ceneri-le-Gerei on the river Sathe – known as the village of the artists
Estimated Travel :
Nearest rail link : Briouze 27km Alencon 35km Euro tunnel Calais 405km
Ferry Ports Air Ports
105km Caen Ouistreham 98km Caen
187km Cherbourg 133km Rennes
150km Le Harve 229km Orly International Airport
221km Dieppe 208km Nantes International Airport
315km Roscoff 162km Tours
415km Calais 225km CDG Paris International Airport
Taxes foncières : 490€ per year Taxes d’habtiation 557€ per year
Energy efficiency 334 G Consumption 105 G Emissions
Information concerning the possible natural and technological risks relating to the general area for the location for this property is available on the following website :
Please ask for further photographs for this property
Furniture and effects, unless specified, throughout the property are not included.
All habitable space and rooms sizes are approximate.
Plumbing and central heating systems have not been tested.
Prices listed are FAI, agency fee included. Notaire fee is additional and we can happily supply a ‘global’ figure, to include all fees on request.
Description and photos copyright of Maison-perfect and cannot be re-used without the explicit permission from the original copyright holder.
These particulars are issued on the understanding that all negotiations are conducted through MaisonPerfect SAS Immobilier E.mail Carte Pro: 25/2014 PARIS although every care has been taken in their preparation their accuracy is in no way guaranteed neither do they constitute an offer of contract.
 Currency Conversion
provided by
Wise
Currency Conversion
provided by
Wise
| 80 400 € approximativement: | |
| Livres Sterling: | 68 340 £ |
| Dollars américains: | 86 028 $ |
| Dollars canadiens: | 118 188 C$ |
| Dollars australiens: | 132 660 A$ |

