Cette annonce a été supprimée par l'agence
Superbe Mas du 19ème Siècle Avec 2 Appartements Et Parc Arboré
8
Chbres
3
SdBs
Surface Habitable:
344 m²
Surface terrain:
1 343 m²
Retour aux résultats
1 150 000 €
Région: Provence-Alpes-Côte d'Azur
Département: Vaucluse (84)
Commune: L'Isle-sur-la-Sorgue (84800)
 Currency Conversion provided by French Property Currency
powered by A Place in the Sun Currency, regulated in the UK (FCA firm reference 504353)
Currency Conversion provided by French Property Currency
powered by A Place in the Sun Currency, regulated in the UK (FCA firm reference 504353)
|
Livres Sterling:
|
977 500 £
|
|
Dollars américains:
|
1 230 500 $
|
|
Dollars canadiens:
|
1 690 500 C$
|
|
Dollars australiens:
|
1 897 500 A$
|
Veuillez noter que ces taux de change sont approximatifs et indicatifs, et ils ne constituent pas des prix de vente finaux.
Pour en savoir plus sur les devises et transferts de l'argent internationaux, veuillez consulter notre Currency Exchange Guide
Localiser ce bien
Caractéristiques
Ref. de l'annonce: 462922
- Type de bien: Résidentiel (Appartement, Maison De Campagne, Maison De Ferme / Fermette, Belle Demeure, Manoir, Mas Provençal / Bastide, Maison), Propriété Destiné À La Location, Maison Ancienne, Maison Provençale , Indépendante
- Chambres: 8
- SdBs / salles d'eau: 3
- Surface Habitable: 344 m²
- Surface terrain: 1 343 m²
Caractéristiques
- Allée
- Garage(s)
- Jardin(s)
- Piscine
- Stationnement Hors Rue
- avec Potentiel de Gîte
- avec du Caractère
- en Pierre
Description
Mas for sale L'Isle sur la Sorgue - Partage des Eaux Nestled in a privileged area, just a few minutes from the town centre of Isle-sur-la-Sorgue, discover this superb 19th century mas, full of charm and of authenticity.
The main house offers, on the ground floor, an office, a large living room decorated with period paintings and magnificent ceiling moldings testifying to the history and refinement of this residence, a second, more intimate living room, an elegant dining room and a functional kitchen opening directly onto a pleasant sunny terrace.
Upstairs, you will find three bedrooms, including a spacious master suite, ideal for accommodating family and friends. Two independent apartments complete the property, offering exceptional potential for various projects.
The first apartment, habitable but in need of refreshing, and the second, to be completely renovated, are perfect for generating attractive rental income or being integrated into the main house, transforming the whole into a vast family property with authentic charm and rare modularity.
This residence, located in the heart of a wooded park of approximately 1343 m2 with a perfectly exposed terrace and a swimming pool, offers total privacy and a peaceful atmosphere while being close to amenities.
---MAIN HOUSE 206 m2---
Entrance hall with cupboard and WC 15.91 m2
Living room with fireplace 30.32 m2
Lounge 17.30 m2
Office 19.90 m2
Dining room 11.54 m2
Equipped kitchen 9.80 m2
---1st floor---
Master suite with dressing room bathroom WC 61.34 m2
Bedroom 17.36 m2
Bedroom 15.52 m2
Shower room WC 7.52 m2
---Attic 84.8 m2 ---
Apartment to be refreshed--- 81.68 m2
Entrance hall 8 m2
---1st floor
Living room with kitchen with balcony access 24.54 m2
---2nd floor
Bedroom with shower room WC 26.72 m2
Bedroom 22.42 m2
---Apartment to be completely renovated--- 57.18 m2
Living room with fireplace 12 m2
---1st floor
Bedroom 10.21 m2
Bedroom 10.51 m2
---2nd floor Bedroom with shower room WC 24.46 m2
---Swimming pool
---Garage 27.11 m2
Les informations affichées sur cet annonce ont été fournies par Healey Fox. Ces informations ne constituent pas propriété particulars. Consultez notre disclaimer
.
 Consultez des autres annonces de cet agence
Consultez des autres annonces de cet agence
 Currency Conversion provided by French Property Currency
powered by A Place in the Sun Currency, regulated in the UK (FCA firm reference 504353)
Currency Conversion provided by French Property Currency
powered by A Place in the Sun Currency, regulated in the UK (FCA firm reference 504353)
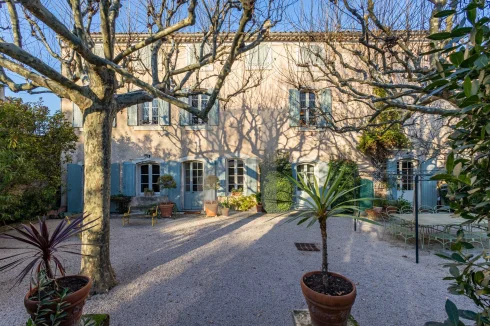
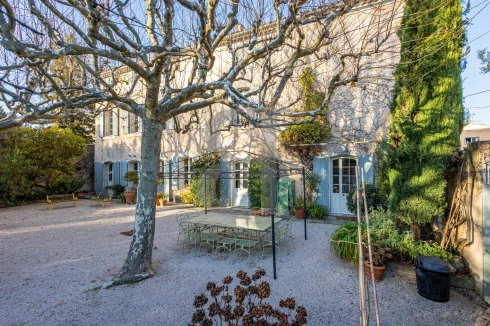
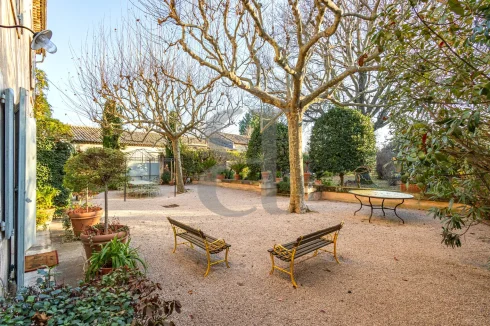

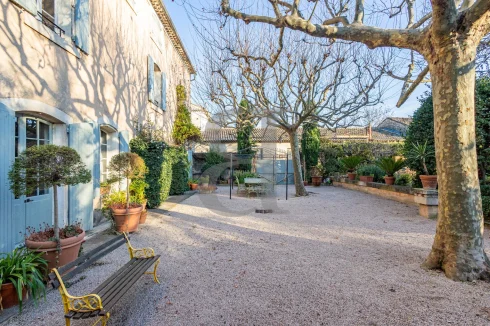
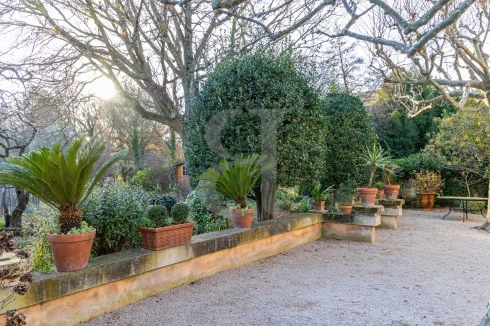
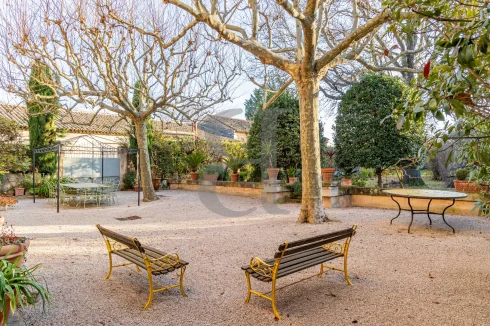
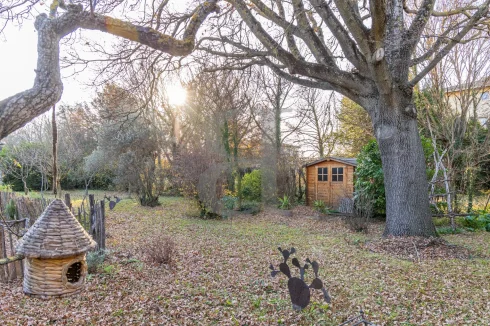
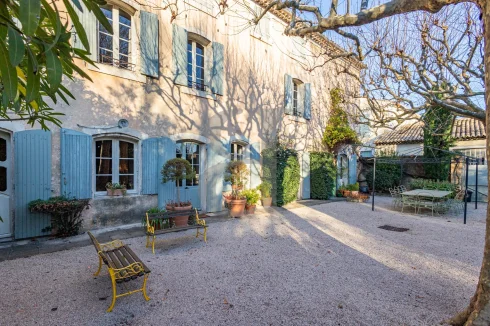
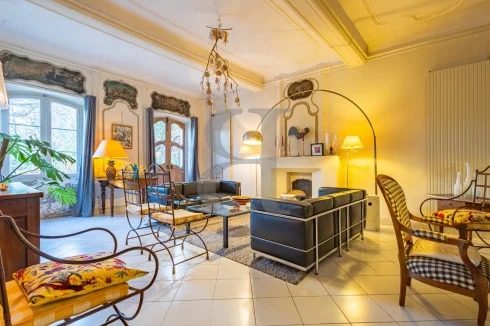
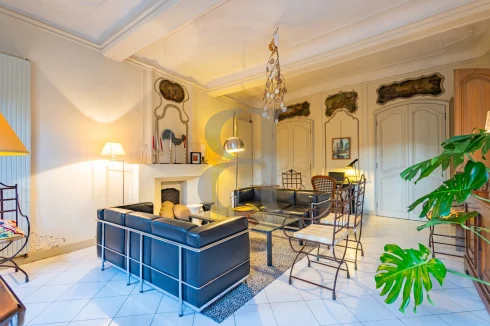
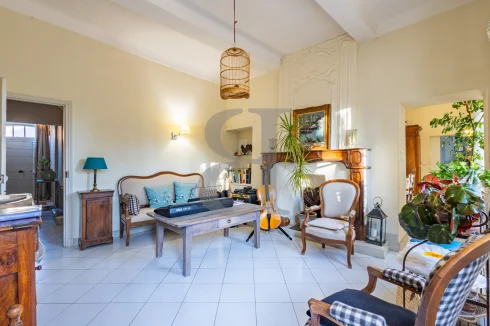


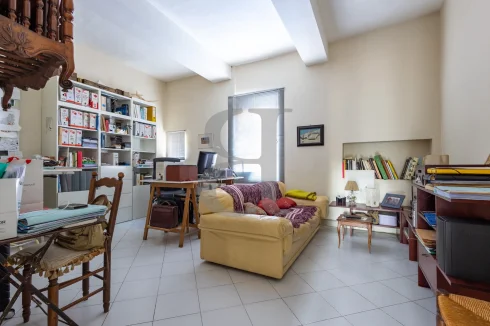
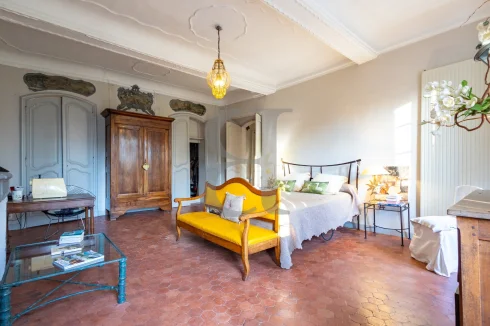

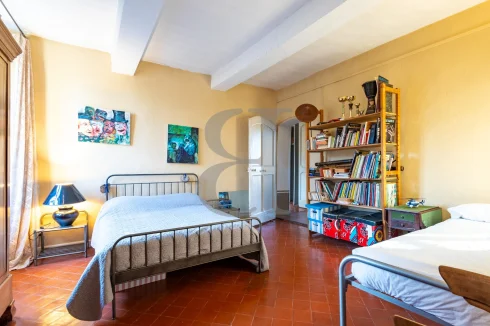

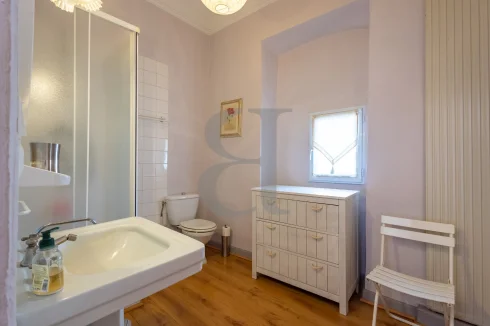
 Currency Conversion provided by French Property Currency
powered by A Place in the Sun Currency, regulated in the UK (FCA firm reference 504353)
Currency Conversion provided by French Property Currency
powered by A Place in the Sun Currency, regulated in the UK (FCA firm reference 504353)