Grande Maison
5
Chbres
3
SdBs
Surface Habitable:
206 m²
Surface terrain:
Inconnu
Retour aux résultats
1 140 000 €
Région: Rhône-Alpes
Département: Haute-Savoie (74)
Commune: Saint-Jean-de-Sixt, Bornes Aravis (74450)
 Currency Conversion provided by French Property Currency
powered by A Place in the Sun Currency, regulated in the UK (FCA firm reference 504353)
Currency Conversion provided by French Property Currency
powered by A Place in the Sun Currency, regulated in the UK (FCA firm reference 504353)
|
Livres Sterling:
|
969 000 £
|
|
Dollars américains:
|
1 219 800 $
|
|
Dollars canadiens:
|
1 675 800 C$
|
|
Dollars australiens:
|
1 881 000 A$
|
Veuillez noter que ces taux de change sont approximatifs et indicatifs, et ils ne constituent pas des prix de vente finaux.
Pour en savoir plus sur les devises et transferts de l'argent internationaux, veuillez consulter notre Currency Exchange Guide
Localiser ce bien
Caractéristiques
Ref. de l'annonce: 68526PVR
- Type de bien: Résidentiel (Maison)
- Chambres: 5
- SdBs / salles d'eau: 3
- Surface Habitable: 206 m²
Caractéristiques
- Cave(s)
- Garage(s)
- Terrasse(s)
- de Ski
Description
Ref : 68526PVR
In Saint-Jean-de-Sixt, 5 minutes from La Clusaz and Le Grand-Bornand, large house on 3 levels divided into two flats, built on 1175 m² of enclosed land planted with trees.
On the 1st floor, the T5 apartment comprises a beautiful entrance hall, kitchen, living room, 3 bedrooms, study/utility room, bathroom with shower and bath and separate WC.
On the 2nd floor, the T3 comprises a kitchen, a suite with shower room and WC, a large bedroom, separate WC, an attic and a living room leading onto a large south-facing balcony with superb mountain views. A separate outside staircase leads to the 1st floor. The 170 m² basement includes 4 garages, a workshop, several cellars and storerooms. Ideal for a large family or gite. Agent commercial indépendant Swixim sur votre secteur : Agency fees payable by vendor - Montant estimé des dépenses annuelles d'énergie pour un usage standard, établi à partir des prix de l'énergie de l'année 2021 : 1750€ ~ 2420€ - Pierre VAN ROSSI - Agent commercial - EI - RSAC / Annecy
The property is south facing. It has mountain views.
Rooms:
* 5 Bedrooms
* 2 Kitchens
* 4 Garages
* 2 Cellars
* 2 Bathrooms
* 1 Laundry room
* 1 Hallway
* 2 Entrance
* 4 Lavatories
* 2 Living rooms/dining area
* 2 Cupboards
* 1 Attic
* 1 Workshop
* 1 Bathroom / Lavatory
* 2 Stockrooms
* 9.66 m2 Terrace
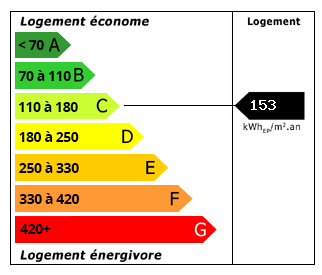
Performance Energétique (DPE)

Emission de CO2 (GES)
Les informations affichées sur cet annonce ont été fournies par Reseau Swixim. Ces informations ne constituent pas propriété particulars. Consultez notre disclaimer
.
 Consultez des autres annonces de cet agence
Consultez des autres annonces de cet agence
 Currency Conversion provided by French Property Currency
powered by A Place in the Sun Currency, regulated in the UK (FCA firm reference 504353)
Currency Conversion provided by French Property Currency
powered by A Place in the Sun Currency, regulated in the UK (FCA firm reference 504353)
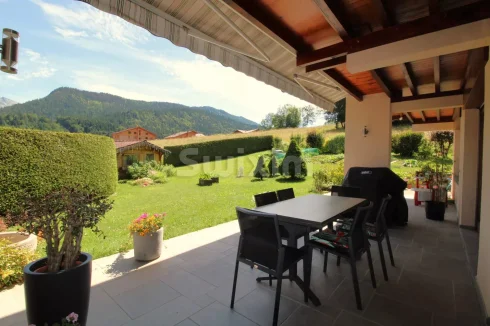
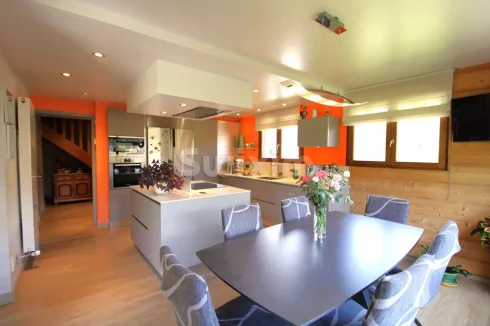
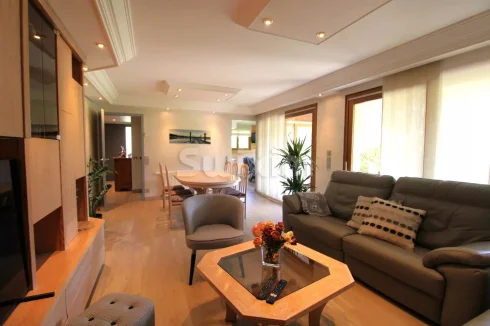
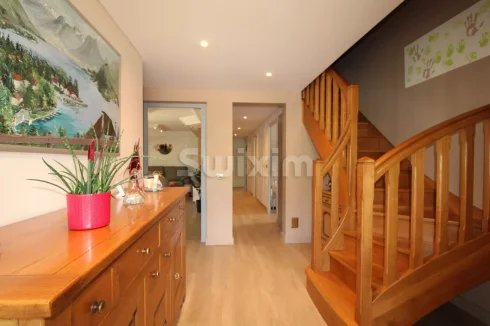
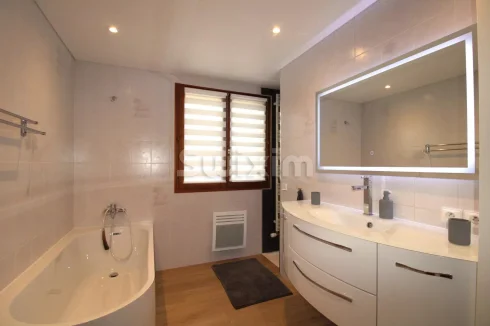
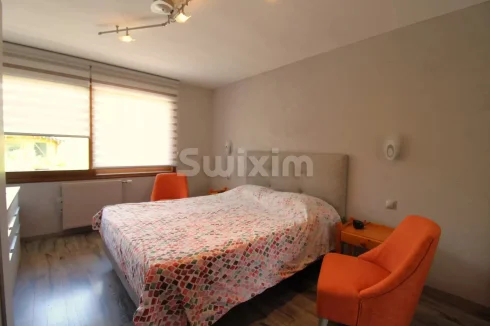
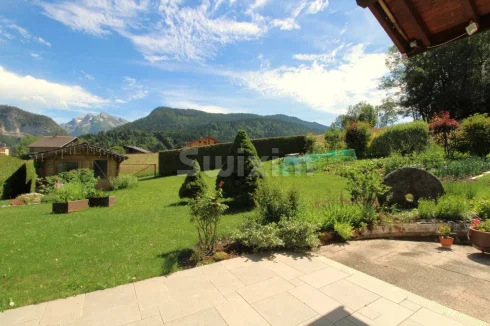
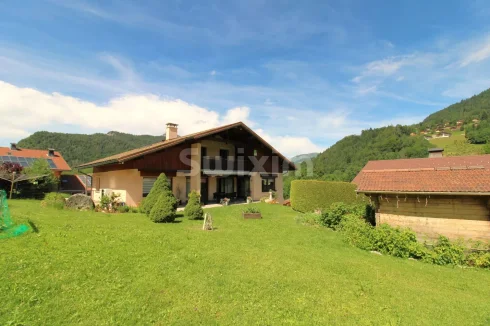
 Performance Energétique (DPE)
Performance Energétique (DPE)
 Emission de CO2 (GES)
Emission de CO2 (GES)
 Currency Conversion provided by French Property Currency
powered by A Place in the Sun Currency, regulated in the UK (FCA firm reference 504353)
Currency Conversion provided by French Property Currency
powered by A Place in the Sun Currency, regulated in the UK (FCA firm reference 504353)