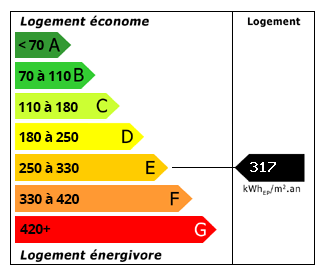Cette annonce a été supprimée par l'agence
Domaine Rural (Isolé) Sur 56 ha Dont 9 ha D'étangs, 18 ha De
6
Chbres
Surface Habitable:
720 m²
Surface terrain:
56 ha
Retour aux résultats
997 500 €
Région: Limousin
Département: Haute-Vienne (87)
Commune: Saint-Yrieix-la-Perche (87500)
 Currency Conversion provided by French Property Currency
powered by A Place in the Sun Currency, regulated in the UK (FCA firm reference 504353)
Currency Conversion provided by French Property Currency
powered by A Place in the Sun Currency, regulated in the UK (FCA firm reference 504353)
|
Livres Sterling:
|
847 875 £
|
|
Dollars américains:
|
1 067 325 $
|
|
Dollars canadiens:
|
1 466 325 C$
|
|
Dollars australiens:
|
1 645 875 A$
|
Veuillez noter que ces taux de change sont approximatifs et indicatifs, et ils ne constituent pas des prix de vente finaux.
Pour en savoir plus sur les devises et transferts de l'argent internationaux, veuillez consulter notre Currency Exchange Guide
Localiser ce bien
Caractéristiques
Ref. de l'annonce: 2260
- Type de bien: Résidentiel (Domaine, Château, Maison De Campagne, Manoir), Entreprise (Immeuble, Ferme, Gîte, Ensemble De Gîtes), Maison Ancienne, Propriété Equestre , Indépendante
- Chambres: 6
- SdBs / salles d'eau: 0
- Surface Habitable: 720 m²
- Surface terrain: 56 ha
Caractéristiques
- Allée
- Cave(s)
- Dépendance(s)
- Grenier(s)
- Jardin(s)
- Lac(s) / Étang(s)
- Maison(s) d'Amis / Annexe(s)
- Mare(s)
- Rénové
- Sous-Sol
- Stationnement Hors Rue
- Terrain
- Vue sur la Campagne
- avec Potentiel / Travaux à Prévoir
- avec Potentiel Chambre d'Hôtes
- avec Potentiel Équestre
- avec du Caractère
- en Pierre
- Écurie(s)
Description
Sector bordering Périgord Vert and Limousin, located in Haute Vienne - near Saint Yrieix (87500). Rural property with a total area of 56 HA including a 6HA pond and 3 other ponds on 3HA. Possibility of walking around the ponds with a motorable path. The ponds are private with fishing and leisure opportunities (canoeing). 18 HA wooded and the remainder of the property is agricultural land and meadows. Housing part: *A mansion: (approx 400m2 of living space): semi-buried basement used as a cellar and boiler room (oil boiler). 3 other rooms for reception and entertainment for lodge tenants. ground floor = an entrance, an equipped kitchen, a billiard room, a dining room with library, a living room, an office, and toilets. Floor = 6 (bright) bedrooms (5 of which have a shower room and one with a bathroom and toilet). Attic (including 2 other bedrooms, with a bathroom each) + 3 other convertible attics. Oil heating. Individual sanitation * 4 other non-adjoining houses. 1st dwelling (approx. 120m2 of living space) made up of 3 apartments to accommodate 10 people in gîtes. 2nd dwelling (approx. 85m2 of living space) consisting of an apartment with 3 bedrooms, living room including kitchen and living room with fireplace, bathroom + wc. 3rd dwelling (house approx. 80m2 of living space) composed on the ground floor = a living room, kitchen/living room, a bedroom. Floor: 3 other bedrooms, a bathroom and toilet. 4th dwelling = (single storey house to renovate, approx. 65 m2 of living space) including a living room with kitchen area, 2 bedrooms, a bathroom and toilet. ** Outbuildings = a barn and a hanger (total of the 2 outbuildings approx. 500m2 built on the ground) All roofs = in good condition, except the 4th house where the roof needs to be revised. Land and meadows adjoining the buildings. This domain has an IV license, to accommodate summer and winter tourism, in Périgord-Limousin. The furniture of the mansion and the gîtes is included in the sale price. Information on the risks to which this property is exposed is available on the Georisks website http: //www. geohazards. govt. Fr. Contact Mr Michel Lachaud, real estate sales agent, professional for further information and to visit this exceptional real estate complex.

Performance Energétique (DPE)

Emission de CO2 (GES)
Les informations affichées sur cet annonce ont été fournies par Terres et Pierres en Périgord. Ces informations ne constituent pas propriété particulars. Consultez notre disclaimer
.
 Consultez des autres annonces de cet agence
Consultez des autres annonces de cet agence
 Currency Conversion provided by French Property Currency
powered by A Place in the Sun Currency, regulated in the UK (FCA firm reference 504353)
Currency Conversion provided by French Property Currency
powered by A Place in the Sun Currency, regulated in the UK (FCA firm reference 504353)






























 Performance Energétique (DPE)
Performance Energétique (DPE)
 Emission de CO2 (GES)
Emission de CO2 (GES)
 Currency Conversion provided by French Property Currency
powered by A Place in the Sun Currency, regulated in the UK (FCA firm reference 504353)
Currency Conversion provided by French Property Currency
powered by A Place in the Sun Currency, regulated in the UK (FCA firm reference 504353)
 Consultez des autres annonces de cet agence
Consultez des autres annonces de cet agence